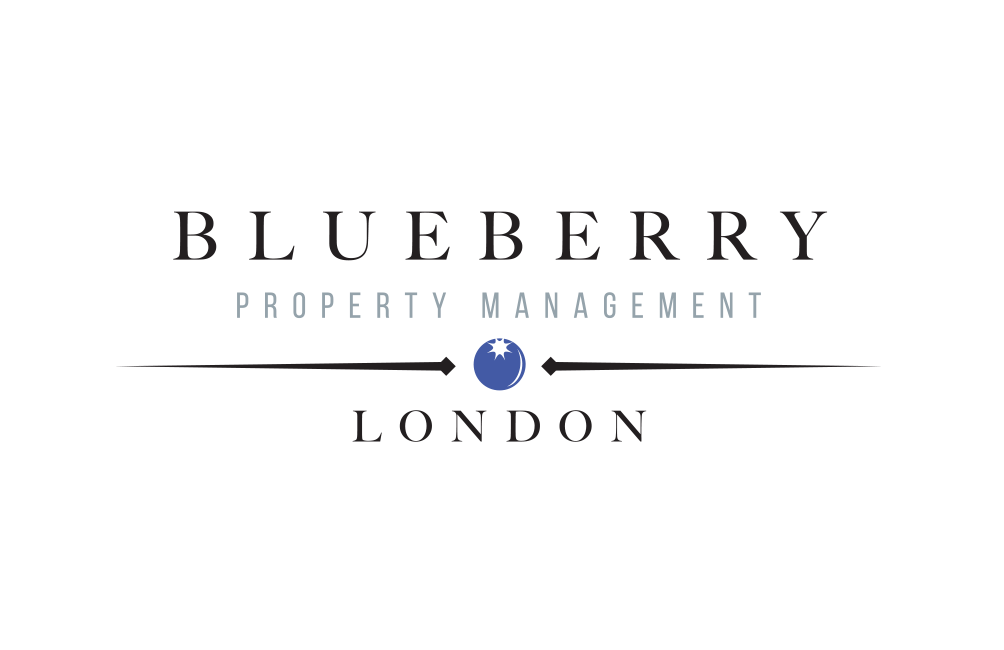Rosehill Road, Wandsworth, SW18
Set over 4 floors, this beautifully finished family home is situated in the heart of Wandsworth, boasting spacious and flexible living space, 2 reception rooms, a large kitchen/diner, a master bedroom suite, 4 further bedrooms, a terrace and a wonderfully secluded garden. It has been designed to keep its stunning Victorian architectural style, and is finished with wooden flooring throughout the reception area, high ceilings and large bay windows.
The lower ground floor presents a spacious open plan kitchen and dining room complete with a separate utility room and toilet. The kitchen offers a wide range of state of the art appliances and bi-folding doors to further extend onto the patio for an alfresco dining experience. The steps from the patio lead up to the beautifully landscaped garden and here you find yourself on the ground floor. This floor offers two large reception rooms, perfect for entertaining.
The first floor is where the stunning master suite is located and 2 further bedrooms with a modern family bathroom. Up one more flight of stairs you will find 2 more bedrooms and a separate shower room.
36 Rosehill Road is located very near to the charming greenery of Wandsworth Common; the closest train station is Wandsworth Town with direct trains to Clapham Junction and London Waterloo and the area offers very prestigious schools, both private and state.










